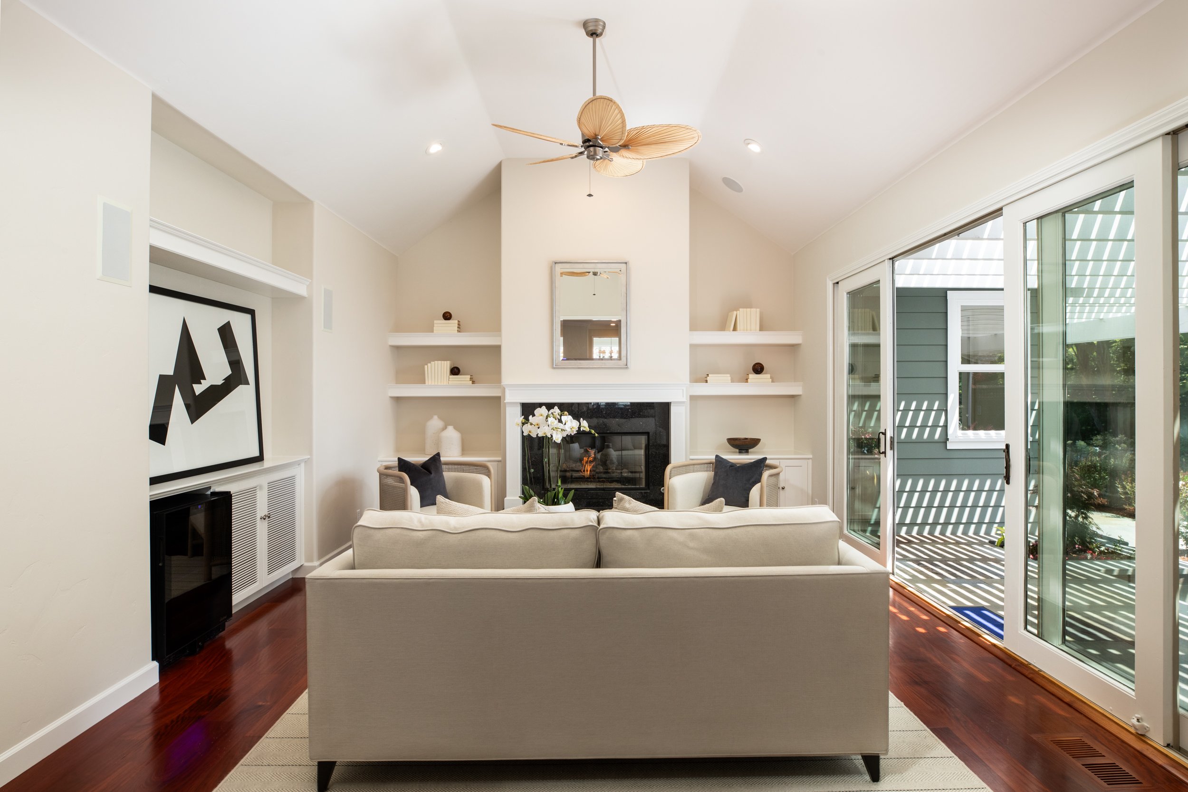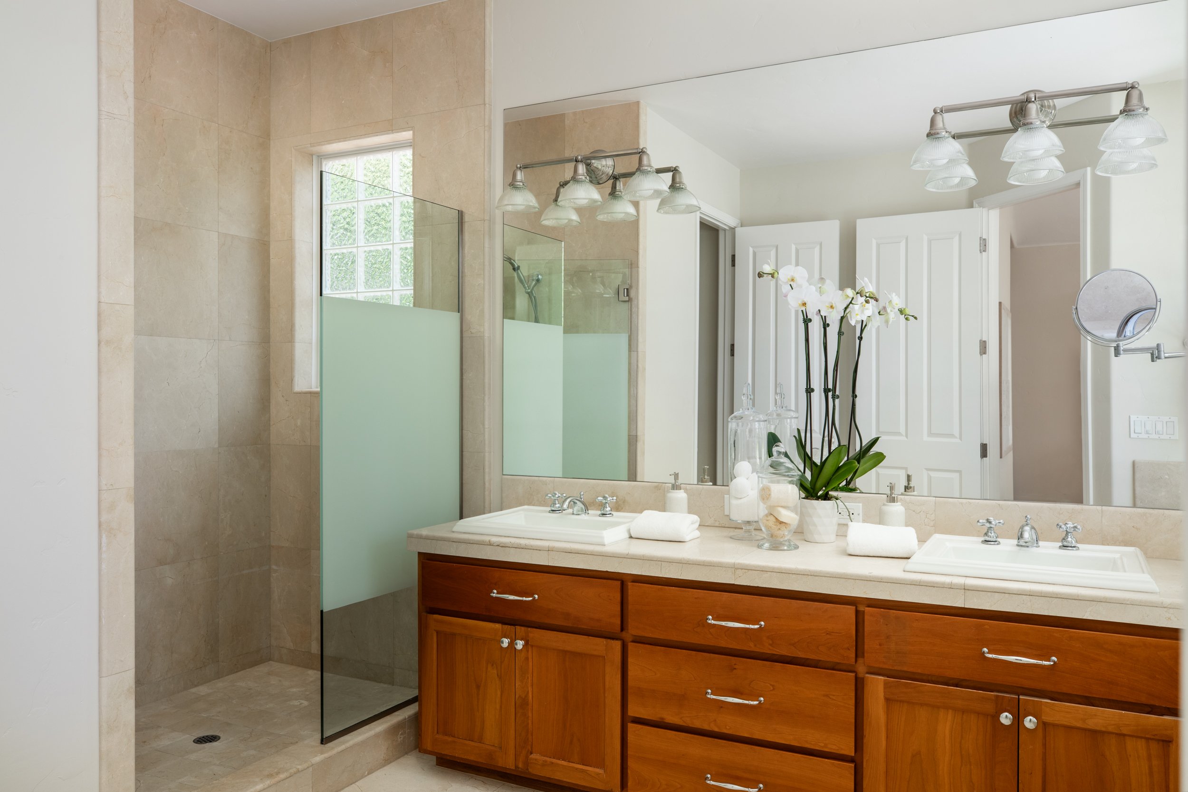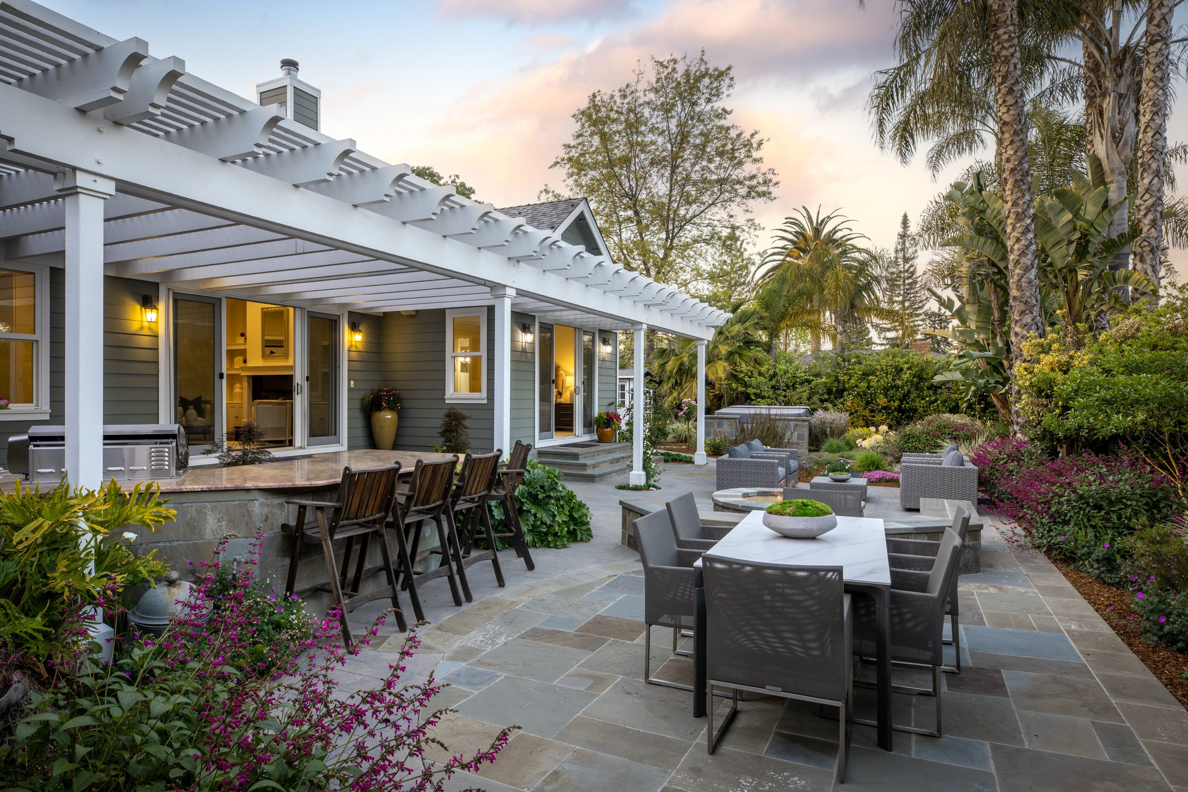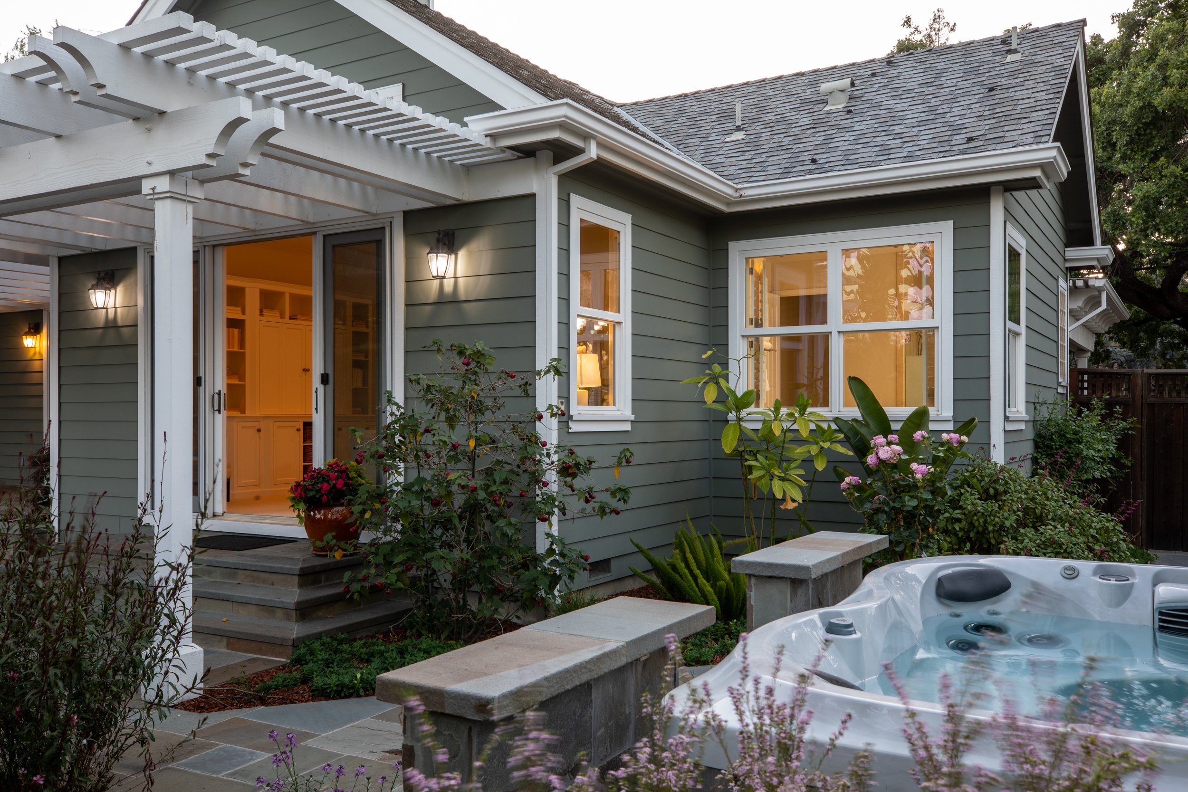WELCOME
HOME
3707 La Calle Court, Palo Alto
5 Beds • 3.5 Baths • 3222 +/- sq ft Living Space
Offered at $6,498,000
Presented by Barbara Telesco Curley
Welcome to a quintessential expression of gracious and spacious living within this timeless traditional home nestled in the heart of the enchanting Barron Park neighborhood. Crafted by the esteemed builder James Witt, this exquisite residence offers a harmonious blend of classic charm and contemporary convenience across its expansive five bedrooms and three and a half baths.
The generously sized bedrooms offer versatile accommodations for family and guests, each designed with a keen eye for both style and functionality. The primary suite features a luxurious ensuite bath and ample closet space, providing a serene retreat. With garden doors opening to the patio and spa, this room provides a haven of relaxation.
Step outside and discover a sprawling outdoor oasis, where entertaining becomes effortless. From the expansive backyard with its outdoor kitchen and large patio to the soothing water feature and spacious spa, every corner invites gatherings. Mature palm trees sway alongside a variety of fruit trees, adding natural beauty to this idyllic setting. This property truly embodies luxurious living, indoors and out.
-
Sprawling lot spanning over 1/3 of an acre (15,750’sf)
Quality built from the ground up in 2004 by James Witt
vaulted and high coffered ceilings
beautiful moldings and baseboards
skylights
large foyer
hardwood floors
breakfast nook in kitchen
high end appliances with gas stove and warming tray
5 bedrooms and 3 1/2 baths in 3,222’sf
fireplaces in living room and family room
wine refrigerator in family room
huge carpeted storage area that can be play area (access from hall)
2-car attached garage with pull-down storage and lots of cabinet storage
separate carport, huge pavered area for extra parking, boat, rv
room for an adu
small separate outdoor finished unit w/electrical, water, toilet and outdoor shower
outdoor kitchen with sink, beverage refrigerator
large hottub
drought tolerant landscape with soothing water feature
large stone patio
terrace outside study/guest bedroom
walk to Barron Park elementary, Ellen fletcher middle and gunn high schools
beautiful Bol Park down the street
bike trail to Stanford research park, Stanford and downtown Palo Alto
fruit trees include apricot, plum, tangerine, Meyer lemon, 2 fig trees
parterre garden
beautiful oak tree shading the back area.
ARCHITECURE +
DESIGN
FLOOR PLAN
Floor plan is for illustrative purposes only. Measurements are approximate.
3D Tour
LIFE + LEISURE
PALO ALTO • CALIFORNIA
























































